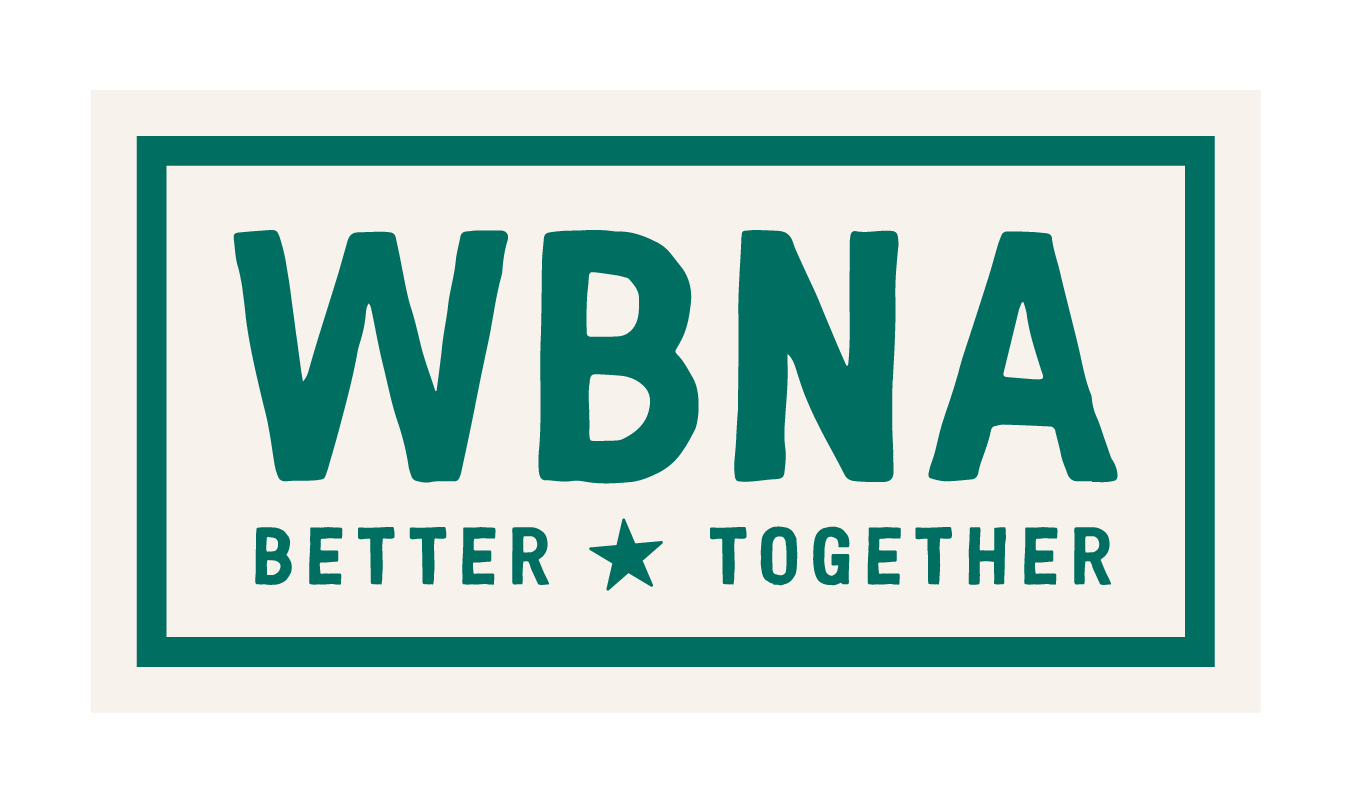Rendering above courtesy of Mark Van Noppen and Seth Zeren, developers of the former Parkview nursing home at 41-45 Parade Street
Following the general meeting at our June Neighborhood Nights, WBNA's Community Development Committee (CDC) reviewed two neighborhood projects: redevelopment of the former Parkview nursing home facility on Parade Street, and new construction at 1492 Westminster Street.
Local developers and neighbors Mark Van Noppen and Seth Zeren along with architect Jack Ryan presented preliminary plans for the Parkview properties that border Dexter Training Ground at 41 & 45 Parade Street, 19R Willow and 12 Oak.
The plans include the redevelopment of the existing four-story historic structure into 12 residential apartments with a rear addition, and the construction of a new four story building next to the nursing home that would contain 19 apartments. Two non-contributing buildings would be demolished on the site, as well.
Presenters described the mostly-empty lot to the south of the nursing home where the new building is proposed as a "missing tooth" in the urban streetscape, and that the streets surrounding Dexter Training Ground with their tall, impressive homes are the urban "walls" that serve to "hold the park."
Most neighbors have not had the opportunity to see inside Parkview. Before becoming Miriam Hospital in 1920, this turn of the century building was comprised of stately row homes. Van Noppen described the interior today as having original 11 foot ceilings and grand rooms, some of which still have their plaster cornices, fireplaces and mantles.
The developers would seek federal historic tax credits to renovate the building and restore many of the historic details, though modern building codes, they said, would prohibit reconstruction of the grand stairs and entrances that once fronted these homes.
Parkview nursing home building, c 1916, before these row homes were converted to a hospital
A grand setting, said Van Noppen, would become grand apartments potentially targeted to "empty-nesters" who are considering moving closer to their adult, urban-dwelling children and their grandchildren.
The new building would be a building "of its time" (i.e. modern), though it would seek to mimic the "texture and rhythm" of the original building next to it. Developers expressed that they would explore subsidies for affordable housing in order "to be more inclusive," but have not yet identified or secured these potential sources that would make having such units financially feasible.
Developers shared that the Parkview redevelopment project had received conceptual approval the previous day from the Providence Historic District Commission (HDC) which is a design review body. On Tuesday, June 19, at 4:45pm, the project will be heard by the Providence City Plan Commission (CPC) for Master/Preliminary Plan approval (agenda and details here).
The second CDC project reviewed is a new construction project on a vacant lot at 1492 Westminster Street, presented at this meeting by Peter Case of Truth Box Architects. Case is the designing architect as well as a Project Partner with the design-build firm, D+P Real Estate.
Rendering courtesy of Truth Box Architects and D+P Real Estate
Case had described this "green urban infill" project to WBNA as "a zoning-compliant 7-unit building on three floors with retail on the first floor," adding that "we are also looking to make it the first passive house multi-family building in the city."
As part of this mission, Case joined RepowerPVD, the city's voluntary energy challenge that he called "a race to net zero" in terms of a building's energy use. Details of the building's passive house specs include triple glaze windows and double walls that are 12 inches thick. For development cost reasons, the building will not be built with solar panels installed, but will be "solar ready."
The 7 residential units will be one bedroom apartments. The ground floor retail space is 1200 square feet that would also have some basement storage.
Case acknowledges that they, as developers, "could muscle our way in" by building as many units as possible on this narrow lot, but followed with," that's not our style." While the building will be modern and of its time, said Case, "we will be keeping good urban form by imitating shape and form and setback" of the surrounding built environment.
To the question of whether affordable housing units will be included as part of this development, Case, who designed and is building 30 mixed income (low income and workforce) apartments with D+P Real Estate as part of Urban Greens' 93 Cranston Street project, responded, "We are not trying to solve the affordable housing problem with this project."
However, he said, the high level of energy efficiency of these units will help offset living costs with reduced energy bills.



